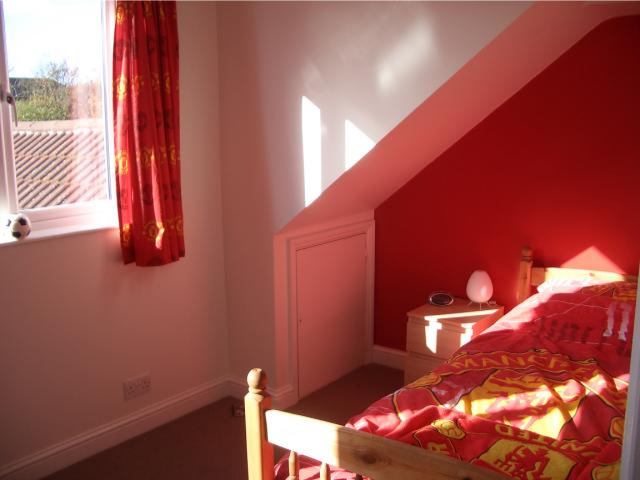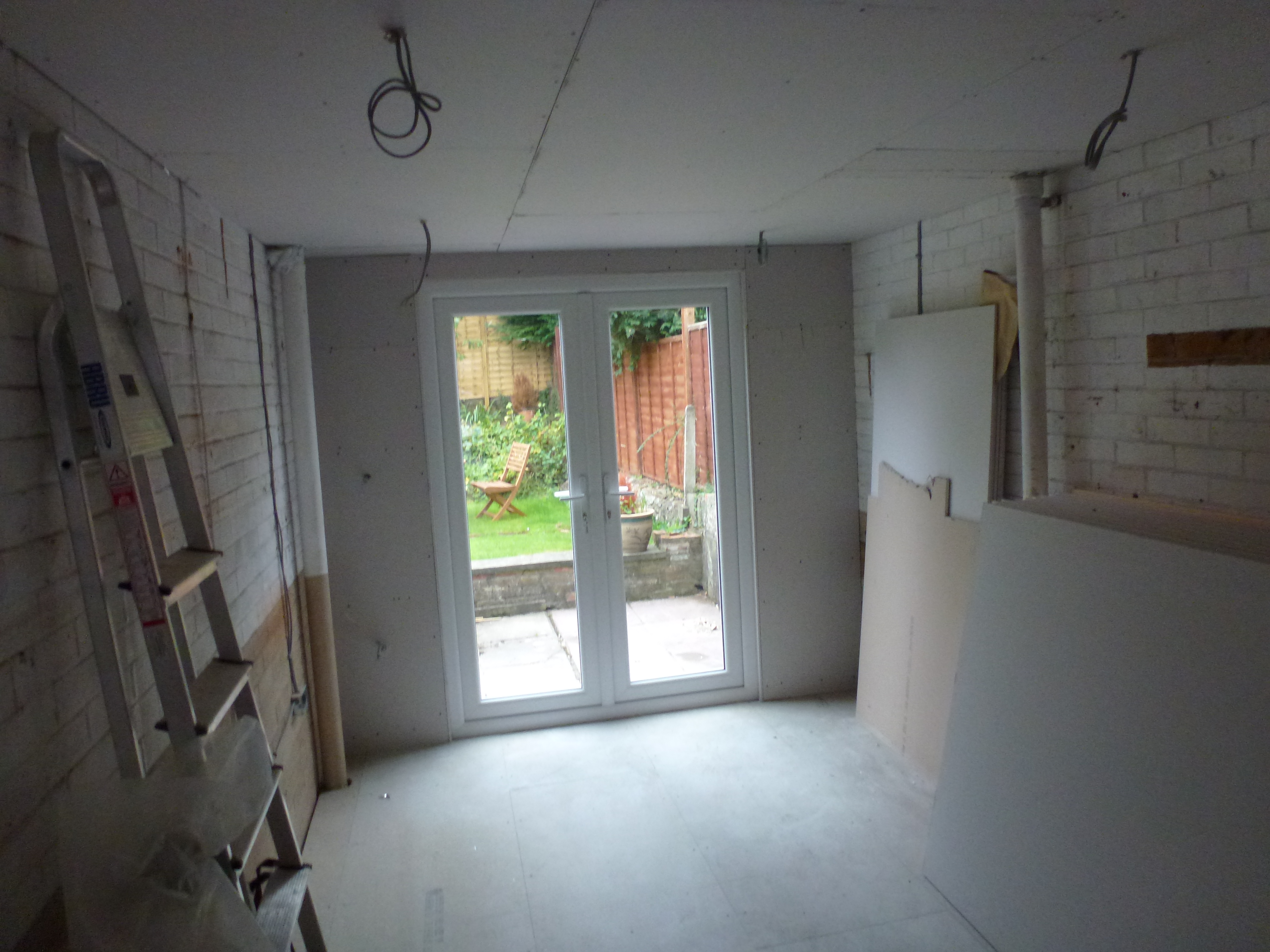At MPK Lofts, we understand the importance of maximizing your home’s space and functionality. Converting your garage into a utility room not only offers a practical solution for your laundry and storage needs but also can significantly increase the value of your home.
Let’s explore the cost implications and benefits of undertaking such a project.

Garage Conversion.
The Benefits of Having a Garage Conversion
A garage conversion is a smart way to enhance your living space and boost your property’s value. Whether you have a detached garage or an attached one, converting this area can offer numerous advantages.
Increased Property Value:
A well-executed garage conversion can significantly raise your property’s value. Many homeowners find that the investment in converting their garage pays off when it’s time to sell.
Extra Living Space:
Converting a few single garage conversions creates valuable extra space. A single garage conversion can add an extra bedroom, home office, or living space. For those with a double garage, the possibilities are even greater, offering room for multiple uses.
Cost-Effective:
Generally speaking, a garage conversion is more cost-effective than building a new extension. The existing structure, including the concrete floor and walls, reduces the overall cost. Expect to pay less for integral garage conversions compared to detached garages due to fewer structural changes needed.
Versatility:
Garage conversions offer flexibility. You can opt for a partial garage conversion to retain some storage space, or go for a full garage conversion add on to maximize floor space. DIY garage conversions are also an option for the handy homeowner.
Convenience:
An internal door can connect a habitable room in the converted garage to the main house, making it a seamless addition. This new space can be used for various purposes, such as an extra bedroom or a family room, enhancing daily living.
Enhanced Functionality:
Many homeowners appreciate the additional functionality that a converted garage provides. Whether used as a storage space, a new living area, or even a home gym, the garage conversion can adapt to your family’s changing needs.
In conclusion, converting a garage offers a practical and cost-effective way to add space and value to your home. Whether you have an attached or detached garage, this building project can transform underutilized space into a valuable asset.
Initial cost assessments for converting a garage into a utility room
The initial step in converting your garage into a utility room involves a detailed cost assessment. This phase is crucial for establishing a budget and understanding the scope of work required. Factors such as the size of the garage, the current state of the existing structure, and the complexity of the conversion will influence the overall cost.
At MPK Lofts, we offer comprehensive project assessments to ensure no detail is overlooked, guaranteeing a transformation that aligns with your budget and expectations.
Necessary permits and regulations compliance expenses
Ensuring compliance with local building permits and regulations is a non-negotiable aspect of converting your garage into a utility room.
These expenses vary depending on your location and the specific requirements of your project.
Our team at MPK Lofts stays abreast of all regulatory changes and requirements, managing the process of obtaining necessary permits on your behalf, thus ensuring a seamless and compliant project execution.
Key factors influencing the overall cost, such as plumbing and electrical work
Plumbing and electrical work represent significant aspects of converting a garage into a utility room, directly impacting the project’s total cost.
Whether it involves installing a new laundry sink, rerouting water supply, or adding new electrical circuits for appliances, our experienced team ensures that all technical elements are handled efficiently and up to code. By leveraging our expertise, we aim to provide cost-effective solutions without compromising on quality or functionality.

Detached And Attached Garages.
Detached and attached garage conversions present distinct considerations and differences that homeowners should understand before embarking on a conversion project.
Detached garage conversions typically offer more flexibility in terms of design and layout. Since they are standalone structures, converting a detached garage may involve less disruption to the main house during construction.
Homeowners have the freedom to convert the space into various uses such as a full garage converted home office, gym, or studio without directly impacting the existing living areas. This flexibility often comes with slightly higher conversion costs compared to attached garages due to the need for additional utilities and potentially upgrading the structure itself.
In contrast, attached garage conversions are more integrated with the main house structure. They may share walls and utilities, which can simplify some aspects of the conversion process like plumbing and electrical work. However, this integration can also pose challenges, such as complying with building regulations that ensure the conversion maintains the structural integrity and fire safety standards of the main dwelling.

Detached Garage Permitted Developments.
Both detached and attached garage conversions may require planning permission depending on the extent of the alterations and local regulations.
Generally, detached garages may have more leniency under permitted development rights for certain conversions, while attached conversions often require stricter adherence to building regulations due to their proximity to the main house.
Ultimately, the choice between detached and attached garage conversions depends on factors such as budget, desired use of the space, and local planning requirements.
Consulting with a structural engineer and local authority can provide clarity on these differences and ensure a successful conversion project tailored to your needs.
Cost-effective design and material choices for utility room conversion
Choosing the right materials and design can greatly affect the cost-effectiveness of your garage conversion.
Our design team specializes in creating functional, aesthetically pleasing utility rooms that make the most of your available space and budget.
From selecting durable, cost-efficient materials to planning the layout for maximum efficiency, we guide you through every decision, ensuring your new utility room meets your needs and preferences.

Garage Conversion Costs.
Garage Conversion Costs and Ways to Save Money
Converting a garage into a habitable space is a cost-effective way to add value and functionality to your home. However, understanding garage conversion costs and ways to save money is crucial for budget-conscious homeowners.
The cost of a garage conversion can vary significantly based on the type and scope of the project. For a basic conversion of a single attached garage, you can expect to pay around $10,000 to $15,000.
This includes removing the garage door and adding necessary elements to create a habitable space. Converting a double garage or a detached garage will likely cost more due to the additional materials and labor required.
Partial garage conversions are a cheaper option if you want to retain some old garage and space for storage while still gaining new usable space.

DIY Garage Conversion Cost.
One of the most cost-effective ways to save money is to take on some of the work yourself through DIY garage conversions.
While major structural changes should be left to professionals, tasks like painting, insulation, and installing flooring can be DIY projects. This approach can significantly reduce labor costs, making the conversion more affordable.
Another way to save money is by carefully planning the use of existing structures. Utilizing the current concrete floor, walls, and roof can minimize the need for extensive construction.
This is particularly beneficial for attached garages, where fewer modifications might be necessary to integrate the new space into the main house.
For those in conservation areas or with specific building regulations, it is essential to check local guidelines to avoid any unexpected expenses.
Opting for the cheapest conversion option that meets your needs, such as a partial conversion, can help manage costs effectively.
By being strategic about the materials and services you choose, you can create a functional and attractive space without breaking the bank.
In summary, understanding garage conversion costs and exploring cost-effective ways, such as DIY projects and utilizing existing structures, can help you add valuable space to your home while keeping expenses in check.

Building Regulations.
When undertaking a garage conversion, navigating building regulations is crucial to ensure the project meets safety and legal standards.
Building regulations for garage conversions cover a wide range of aspects, from fire safety to structural integrity, ensuring that the converted space is habitable and safe for occupants.
Understanding these regulations is essential, as they dictate requirements such as adequate ventilation, insulation levels, and structural stability.
Depending on the scale and nature of the conversion, you may need to involve structural engineers to assess existing foundations’ load-bearing capacities or obtain planning permission if the changes are extensive.
Permitted development rights may apply in some cases, allowing conversions without full planning permission, but adherence to building regulations remains mandatory. Compliance with these standards not only ensures the safety of the new living space but also protects the property’s value and future resale potential.

Building Control Inspections.
Moreover, building control inspections throughout the conversion process provide oversight and verification that the work meets legal requirements.
This oversight helps to address any potential issues early on, preventing costly corrections later.
For homeowners considering a garage conversion, consulting with local authorities and professionals like structural engineers or building control officers ensures compliance with building regulations and a smooth project execution.
This proactive approach many garage conversions not only enhances safety but also avoids legal complications, making the converted garage a valuable and functional addition to the home.
Potential impact on home value and utility costs
A well-executed garage to utility room conversion can not only provide immediate benefits in terms of functionality and space but also significantly increase your home’s market value.
Additionally, by incorporating energy-efficient appliances and insulation during the conversion, you can enjoy reduced utility costs in the long run.
At MPK Lofts, we pride ourselves on delivering conversions that enhance both the value and energy efficiency, of your home.
In conclusion, while the cost of converting a garage into a utility room varies, partnering with MPK Lofts ensures a seamless, cost-effective, and high-quality project completion.
With over 20 years of experience in the Bristol and Bath areas, we are dedicated to transforming your space into a valuable addition to your home. Discover how we can bring your project to life by visiting https://www.mpklofts.co.uk/.
Contact Us.
Contact Us for Your Garage Conversion Needs
Are you considering a garage conversion to enhance your living space and increase your property value?
Our expert team is here to guide you through every step of the process, ensuring a seamless and cost-effective transformation.
Whether you’re looking to convert a single garage, double garage, or integral two garage doors, we have the experience and knowledge to deliver outstanding results.
We understand the complexities of garage conversions, from planning permission and building regulations to structural integrity. Our team works closely with structural engineers to assess your existing structure and foundations, ensuring your garage conversion meets all safety and regulatory standards.
Whether it’s adding a new room, a wall separating your new space from the rest of your home, a new window, or utilizing your existing slab and external walls, we handle it all.
Our services cover all aspects of garage conversions, including installing essential amenities like washing machines and fridge freezers. We offer solutions for both single and double garages, transforming underused garage spaces into habitable rooms with the necessary upgrades like a new roof or stud walls.
Contact us today to discuss your garage conversion project. We’ll provide a detailed estimate, including labour costs, and explore cost-effective options to fit your budget. Let us help you turn your garage into a functional, beautiful addition to your home.
For more information, please reach out to us. We look forward to making your garage conversion dreams a reality.
Email: sales@balustradesuperstore.co.uk
Phone: 020 8187 1463



