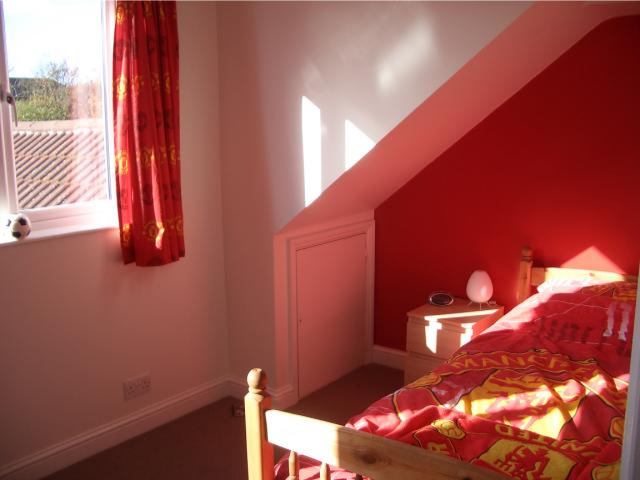One of the obvious places people look when they decide to create extra space or a new room in their home is the loft. The first thing that needs to be considered, however, is what that space is like and whether it’s big enough to take a loft conversion in the first place.
A loft conversion can be a cheaper option than building an extension to your home but you do have to meet the basic building regulations. That means there has to be a minimum of 2.4m headroom and standing room of 2m.
While the space itself might look big enough, once you add in walls and ceiling panels it can dramatically reduce what you have to play with. This can make it difficult to gauge exactly what the potential is.
The truth is that most lofts have at least one or two space issues that need to be overcome. That’s why it’s important to work closely with a loft conversion specialist who will help make the most of what you have and create a new room that meets your expectations.
Shallow Lofts: Two Solutions Your Specialist Can Use
The biggest issue we see at MKP Lofts is a shallow loft where there doesn’t seem to be enough headroom to convert. There are a couple of solutions to overcome this.
The first is to remove the roof and then replace it with a larger structure. Obviously, this is a significant undertaking, though today’s prefabricated roofs can make things a lot quicker and easier to install. You will, however, need to get planning permission in most areas because you will be changing the outside of the building by putting in a bigger roof.
The second option is to lower your ceilings below the loft conversion to give you more space. This works best in older homes where there are high enough ceilings.
Both solutions can cause a good deal of disruption while the building work is being carried out but they can make a huge difference to the amount of space you end up with.
Making the Most of Your Loft Space
It’s important to be realistic about the amount of space you are going to create with your loft conversion but there are also some things you can do to maximise what you have.
Avoid bringing in too many large pieces of furniture as they can quickly eat up space and make everything look cramped.
Storage space is a vital component of any loft conversion and it’s vital to make use of little nooks and crannies to avoid using up the main floor area you want to use.
You can add a little more space by putting in dormer windows. These are gable structures that stick up from the roof and require additional building but are very effective.
Another option is to maximise the use of light with windows but also by using fixtures like mirrors to give the appearance of greater space.
The main point here is to treat your floor space as premium real estate and look vertically rather than horizontally when you are planning fixtures and fittings.
More and more people nowadays are looking to improve what they have already got rather than moving to a bigger property. A loft conversion not only adds valuable space to your home it can also add to the sale price.
It’s important to work with a loft conversion specialist that understands what can be done with your current space and is able to realise the full potential. At MPK Lofts, we’ve helped convert many lofts in the Bristol, Bath and the surrounding region.
Contact our friendly team today to find out how we can help with your project.

