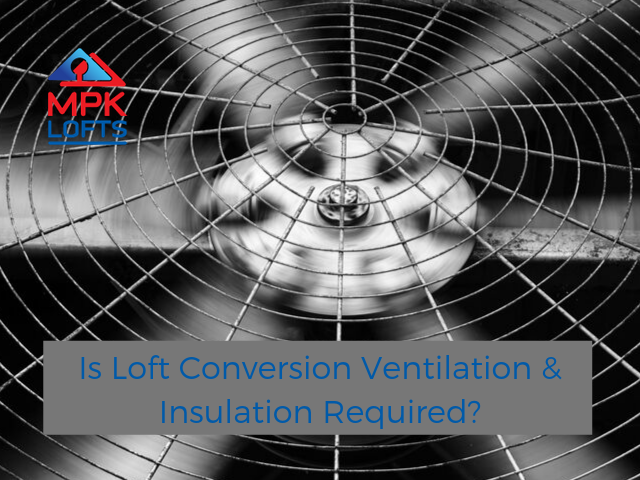If you are converting your loft into a habitable space then there is more to it than making it look like it can be used. What this means is that you can put in flooring and make the necessary changes so that it can be used, but you have to bear in mind several other considerations such as ventilation and insulation.
Commonly, loft spaces are insulated in the floor area, this ensures that heat remains in the area that is used in the home. However, once you convert your loft you will need to consider insulation in the ceiling and you will also have to think about ventilation.
Insulation is crucial for a number of reasons. First of all, it ensures that your home remains warm and that your conversion is comfortable to use, regardless of whether you’re turning your loft into an additional bedroom, an office or a space for the children. Secondly, it will help to keep your energy bills down as it prevents heat from escaping.
It is not a simple case of putting insulation in and hoping for the best, because there are building regulations that have to be met. Therefore, it will need to comply with Building Regulations Approved Document Part L1B. To meet this, the roof has to have a U-value of 0.18W/m2K. This is the level of heat that transfers between surfaces, therefore, the lower the value is, the slower the rate of heat loss. To achieve this, there are several options available when it comes to insulation.
The reality of the situation is that you should look at your loft conversion as part of your home because that is exactly what it is. Therefore, you have to treat it in the same way as you would the rest of the property. The right insulation will have a positive impact on the rest of the home, so getting it right is vital.
Another thing to consider is ventilation.
Ventilation is important because you are changing the loft from a cold roof to a warm roof. What this means is that the loft was once used to expel any damp, however, once you change it, it then becomes a completely different environment. Therefore, a ventilation path is required to encourage the movement of air. This will help to prevent condensation from forming. This alone is still not enough and that means that small gaps will need to be made in the eaves, allowing air to come in one side and then out the other side.
Ventilation and insulation are both important aspects of any loft conversion. They both have to be implemented correctly in order to make the space usable and safe. The right flow of air will ensure the space does not suffer from condensation, damp or mould while the insulation will work to keep the place warm and comfortable. It is important to meet all regulations to ensure that the work is carried out correctly.
Using a professional loft conversion company when you make such home improvements will help you to ensure you are following all of the current building regulations, resulting in a conversion that is just as you anticipate whilst also being safe and compliant. Get in touch with MPK Lofts, whose construction specialists can help with loft conversions as well as garage conversions, extensions and even roofing services.

