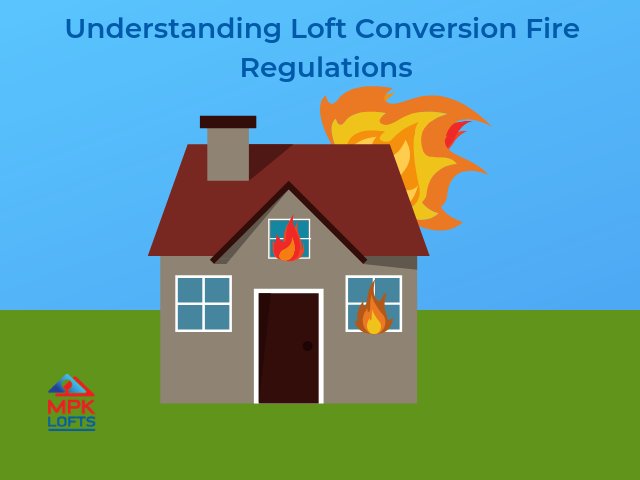Transforming your property from a two to three storey home is a substantial undertaking. Loft conversions are becoming increasingly popular across the UK as it’s the easiest way to create extra room and add value to your home.
While many people want to put in a loft conversion, they often fret over the legal side of things, particularly fire regulations. These are, of course, extremely important. Any conversion needs to be safe and loft conversion fire regulations are there for a reason. The good news is they are not as complex as many people think.
Here’s a quick breakdown of your obligations when installing a loft conversion:
Separating the new storey
The idea here is that this third story of your home needs to be compartmentalised in a fire safety sense. In other words, if a fire breaks out in this area, it should take time to spread to the rest of the house and thus give people more time to get out. For that, there needs to be fire safety measures installed.
For example, the new beams and flooring will have to be fire resistant as will the plasterboard while any interior timber will need to be of the Class 1 variety. You may also be required to upgrade the fireproofing of the ceilings below.
Installing smoke alarms
You must have a smoke alarm installed within 7.5 metres of the habitable space, either in a hall or on the stairway leading to the room. The exact placement of these alarms is important and the fire alarm should also be linked up to others in the home so if one sounds all sound.
Escape paths for your loft conversion
You need to provide a protected staircase or escape route to the ground floor and this should be able to withstand a fire for a minimum of 30 minutes. This can, in certain circumstances, impact on the design of the entry to your loft conversion but it’s not as bad as it sounds.
Working with an experienced loft conversion company should mean that all the appropriate measures are covered and you still end up with the great design.
Fire doors
A fire door needs to be fitted to the loft room. Doors that are facing the stairway will also need to be changed. All should be of the self-close variety and be either FD20 or FD30 certified, the latter being the more fire resistant. A fire door needs to be fitted to the bottom of the stairway if it is located away from the main, original stairs or exit.
Escape windows
You will probably want to put windows in your new loft conversion; if you have a two room loft conversion, you should ideally have an escape window in each. You can, however, get away with one as long as there is a linking door between the two or each room has their own separate stairway to safety.
Can I ignore the regulations?
No. You can’t get away with avoiding any of the fire regulations relating to any loft conversion. Your loft will need to be inspected by a fire safety expert to ensure that you have all the provisions within the regulations covered.
Working with a professional and experienced loft conversion team is always important. This is a big job which can have a huge impact on the integrity of your home and the safety of occupants.
The fire safety regulations may have a small impact on the design and you might have to make some adjustments to what you originally wanted. But overall, most of the provisions mean we use the right materials and ensure any fire that starts is kept enclosed long enough for people to escape.
Now that you understand the fire regulations, you might be concerned about planning permission; this can be a tricky subject, why read our post to discover if your conversion will require planning permission or not.
At MPK Lofts, our team of loft conversion specialists are committed to ensuring your project meets today’s fire safety regulations. If you’d like to find out how we can help design and install your loft conversion, call us today. Based in Bristol, we have built a reputation for providing first class loft conversions; we also offer garage conversions, extensions and roofing repairs.


